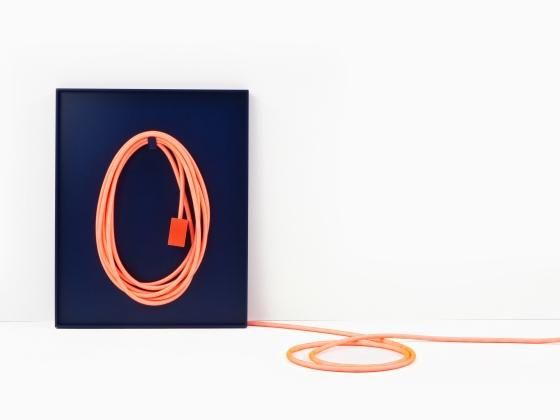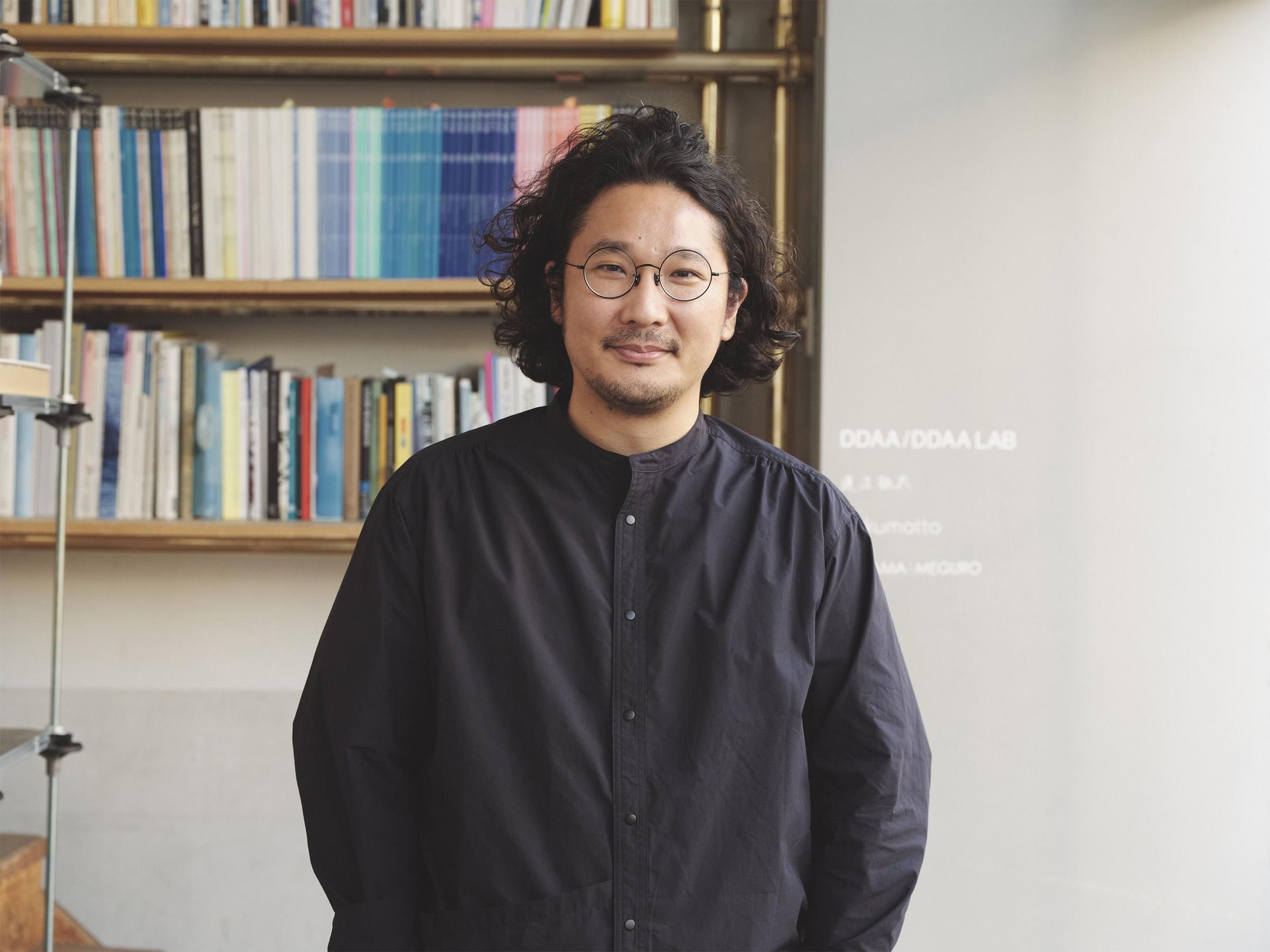
Daisuke Motogi - INTERVIEW Vol.1
DDAA・DDAA LABを主宰する建築家の元木大輔氏は、プロダクトのデザインや空間設計を通し、新しい提案や投げかけをし続けています。
インタビューでは、これまでのプロジェクトやデザインしてきた作品をもとに元木氏の物事に対する視点や思考について掘り下げています。
「空き地」と「うすい店」のプロジェクトについて、教えてください。
札幌にある、狸小路商店街のアーケードに面したビルの建て替え計画にまつわるプロジェクトです。
建設が始まる前の使っていない土地を、商店街に対して開かれた公園のようなスペースにしたいという一風変わった依頼からスタートしました。一般的な建設の計画は入れないように周囲に仮囲いを立ててしまいますが、更地の状態も、さらには工事中も目の前の商店街との関わりを維持したいという依頼でした。
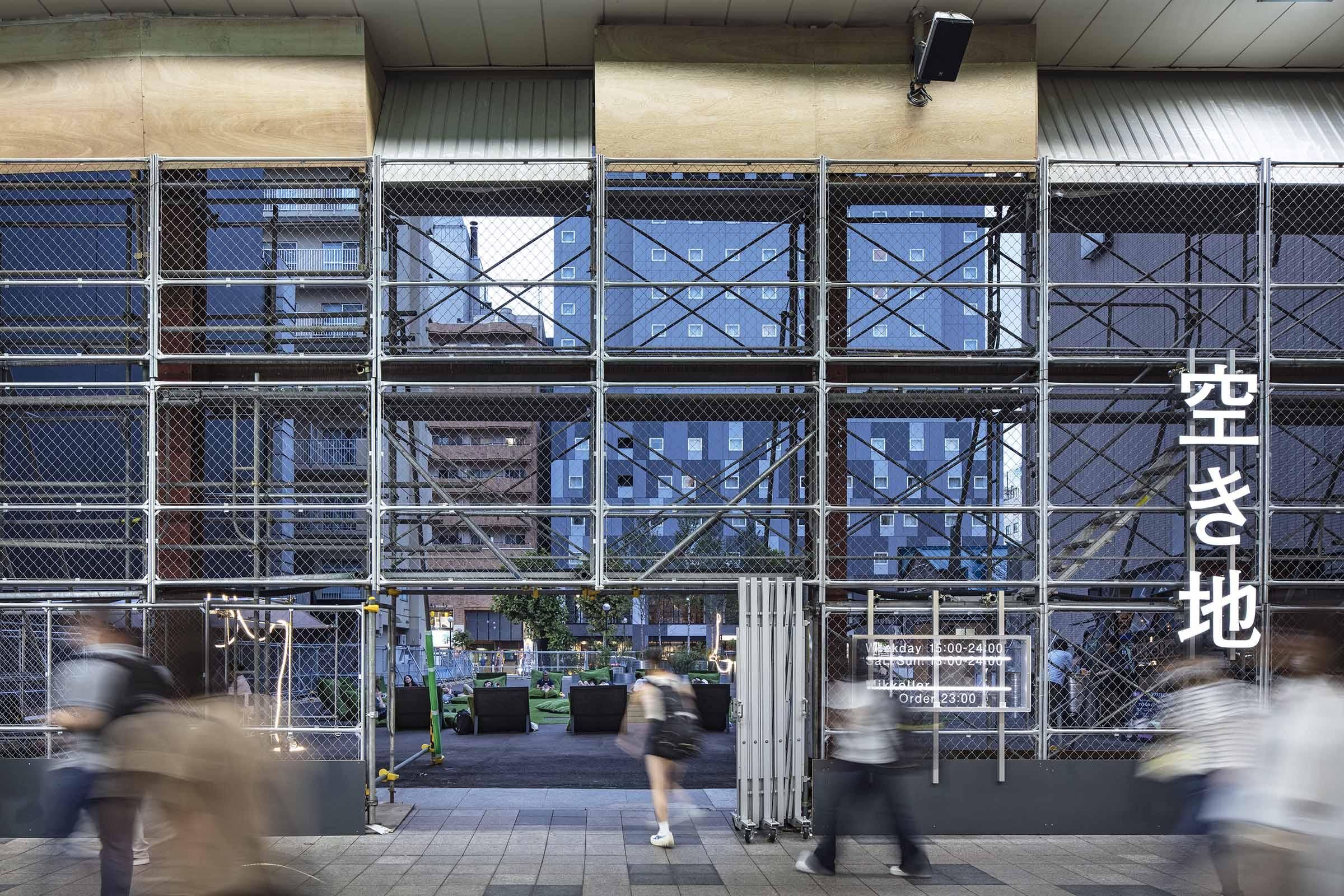
Photo : Kenta Hasegawa
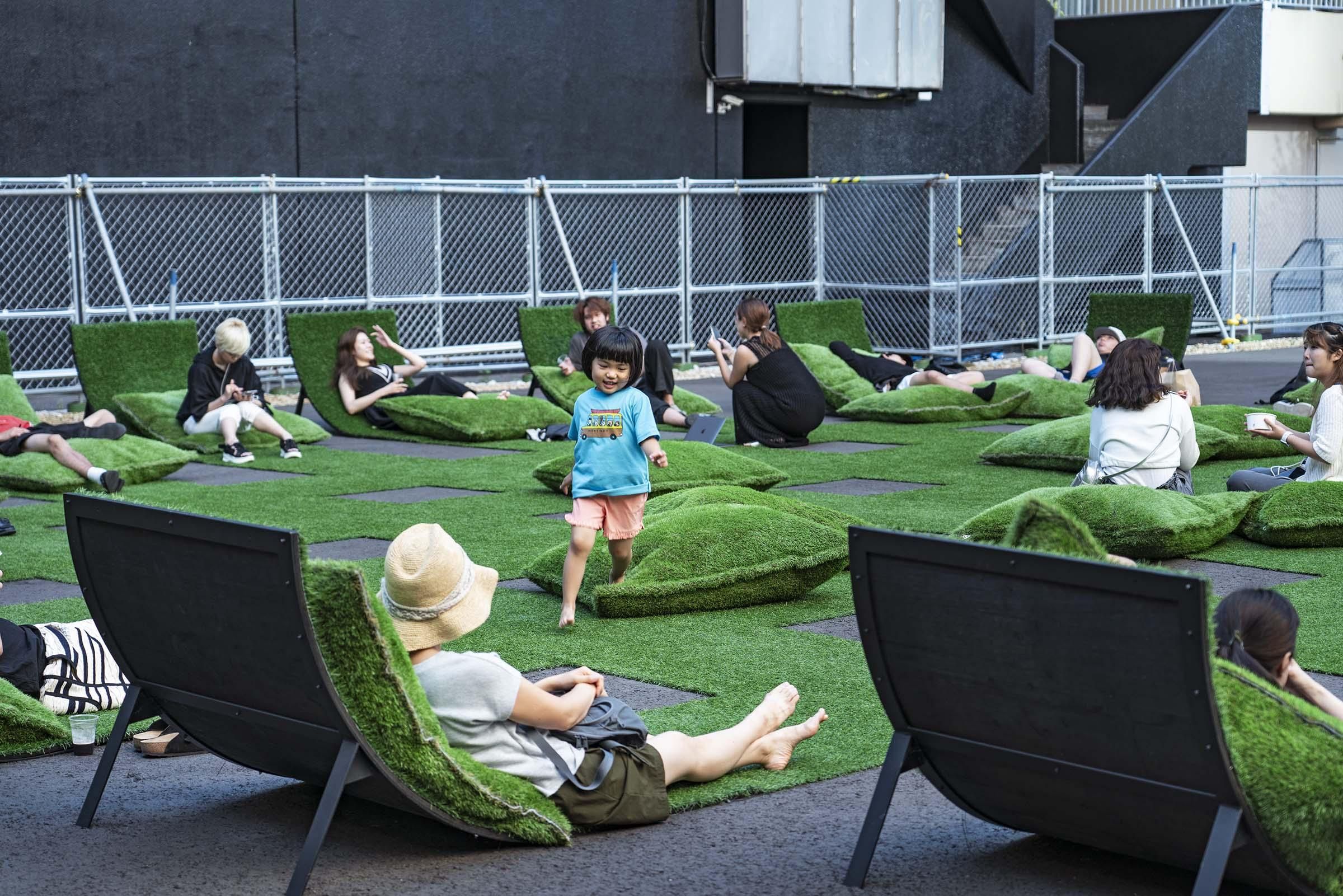
Photo : Kenta Hasegawa
そこでまず、更地に寝転んだり、へりを背もたれのように使って座ることができるフルーツバスケットを巨大化させたような居場所と大きな人工芝のクッションを一緒に配置し、ごろ寝をしながらビールを飲めるようなスペースを作りました。
そこにクラフトビールブランドのミッケラーに出店してもらい、「空き地」という名前をつけて開放することにしました。
この「空き地」で映画の上映会やライブを企画しているうちに、「パブリックビューイングができないか」「ファッションショーがしたい」「スキージャンプ教室ができないか」など、さまざまなアイデアが集まってくるようになり、毎週のようにイベントを開催しています。
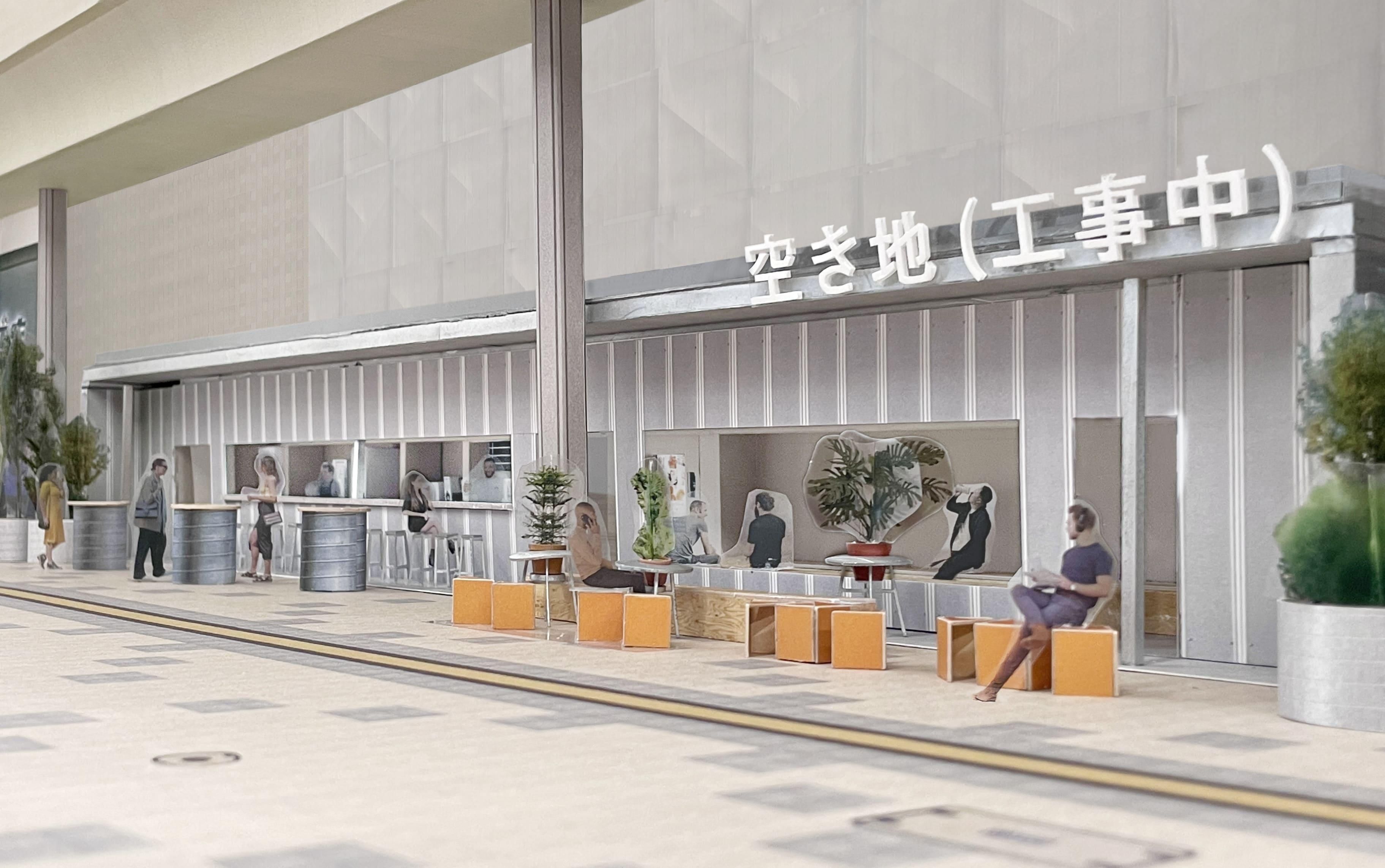
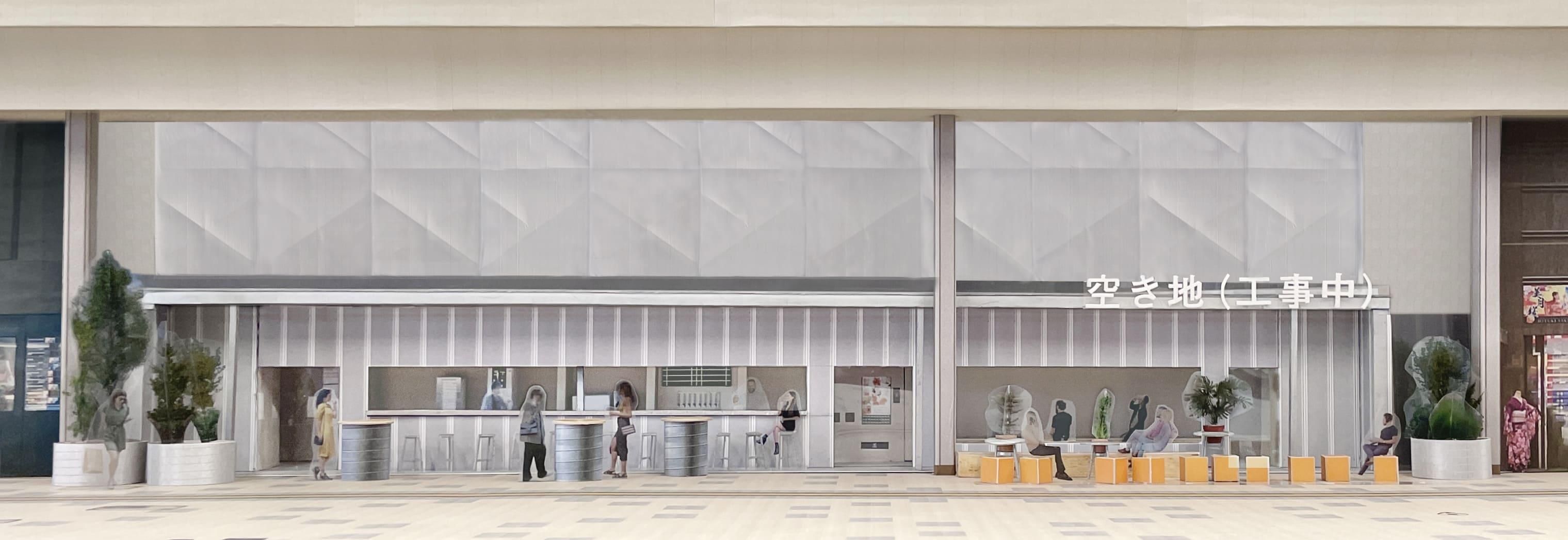
そして、建築が着工した後の約2年間も商店街との関係とにぎわいを維持するため、「うすい店」というアイデアを考えました。「うすい店」とは、文字通り奥行きが極めて薄い店です。
通常の工事現場では、仮囲いを設置して敷地を閉じてしまいますが、そこに仮囲いを兼用した奥行き2メートルほどのお店をつくり、最小限の面積で街に開こうというアイデアです。
薄い分、短期間・低予算で街に対して開かれた表面積を最大にすることができます。また、必要に応じて客席や販売台、什器が外にはみ出し、アーケード商店街と一体化することでにぎわいをつくりながら、市民や利用者の反応をまちづくりやビルの計画にフィードバックすることができる仕組みです。
このプロジェクトの経緯や、実験的な手法でアプローチをした意図などを教えてください。
「実験」的なアプローチはこのプロジェクトに限ったことではなく、DDAAのすべてのプロジェクトで共通するキーワードです。
デザインだけでなく、機能やプログラム、そのさらに前提となる仕組みなど、いろいろな視点で実験的な試みを行っているのですが、すべてのプロジェクトテーマを自分たちで選定してしまうと、どうしても偏りができてしまいますし、常にやったことのないプログラムやテーマにチャレンジすることが楽しいしやりがいを感じます。
自分たちの興味に基づき独自にリサーチや発表をすることもありますが、最近はプロジェクトを発表すると、実験的なアプローチに興味をもってくれたクライアントから新しいテーマを相談してもらえる機会が増え、実験的なデザインを中心とした循環が成り立つようになってきました。
このように一つの場所が更新され続けること、「完成しない」ことについて、元木さんの考えをお聞きしたいです。
例えば、近年の空間設計や空間デザインを例に挙げると、壁や床など、表現として仕上げないという手段を取られる場合もありますが、表現としてただ「仕上げない」空間ではなく、「完成しない」空間を設計する上で大事にしていることはありますか。
DDAAは、建築やプロダクトを「完成されたもの」としてではなく、常に変化し続ける「未完のプラットフォーム」として捉えています。完成後も時間とともにアップデートすることを前提とした設計アプローチです。
確かにもともとの興味としては、工事現場や解体現場のような「仕上がっていない」質に魅力を感じていました。
「仕上げない(unfinished)」表現の空間には2つの種類があります。
ひとつはこれから仕上げが始まるという状態、もうひとつはすでにあった仕上げを剥がした状態です。
「仕上げ」や「完成」はピカピカの新品を目指した行為ですが、そうではなくて、明確な目的に向かう途中や、目的が剥奪された状態のものに惹かれることがあります。
それはなぜかと考えた時に、「仕上げない」空間はひとつのコンセプトで決められていない心地よさがあることに気づきました。
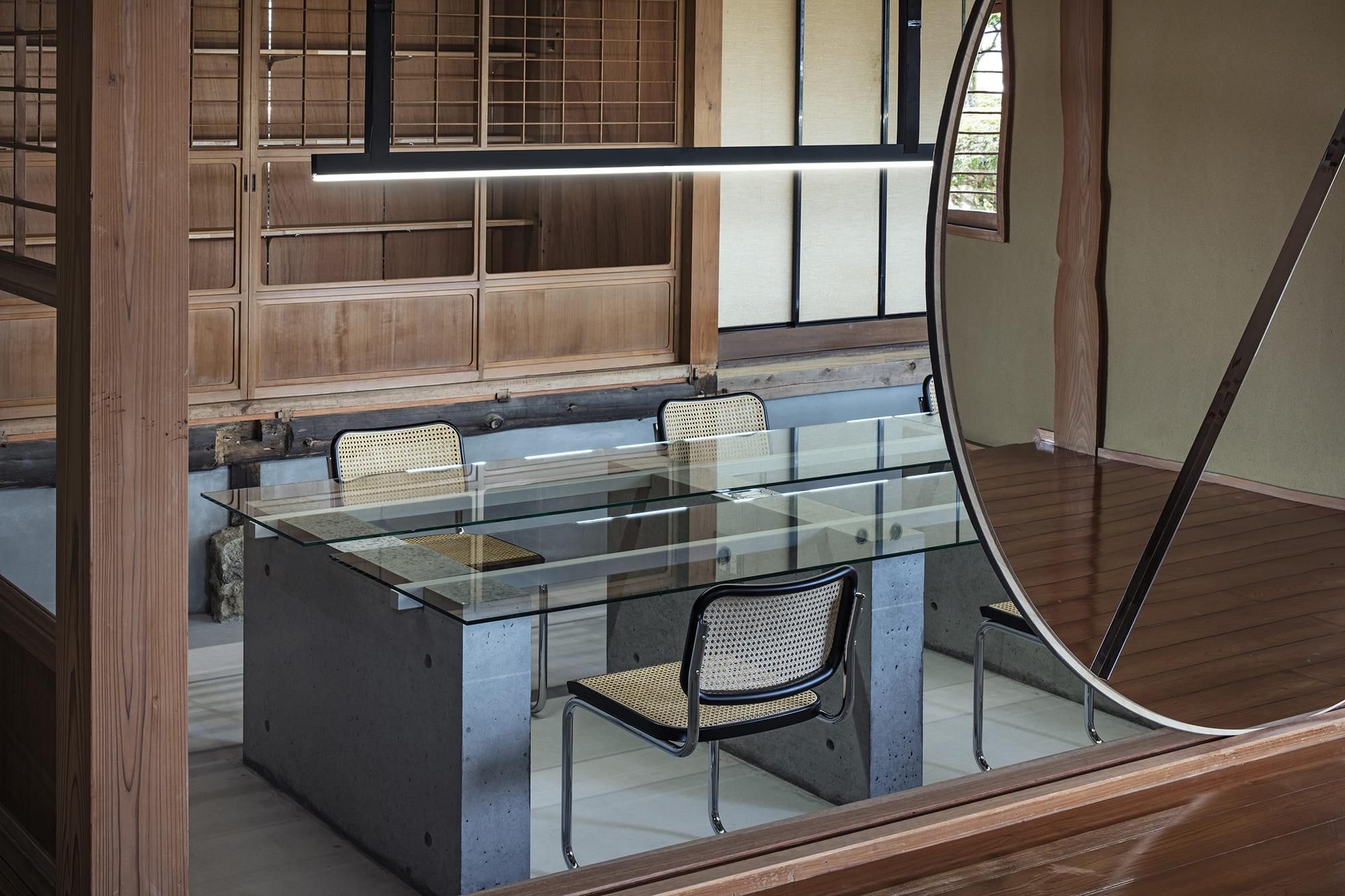
Photo : Kenta Hasegawa
ひとつの強いコンセプトで仕上げてしまうと、設計時に意図したもの以外が入ってくる余白がなくなってしまいますが、「仕上げない」ことや「完成していない」ことには受け皿やプラットフォームとしての魅力や、違うものを受け入れる許容値があります。
また、ものや空間を「完成している」と捉えると、他者が介在する余白がなくなってしまいますが、「完成していない」という捉え方をすると、アップデートする可能性が見えてきます。
なので、すでに世の中にあるものも、誰かが手を加える前提で捉えたいですし、自分たちがつくるものにも他者を受け入れる余白を残しておきたいと思います。
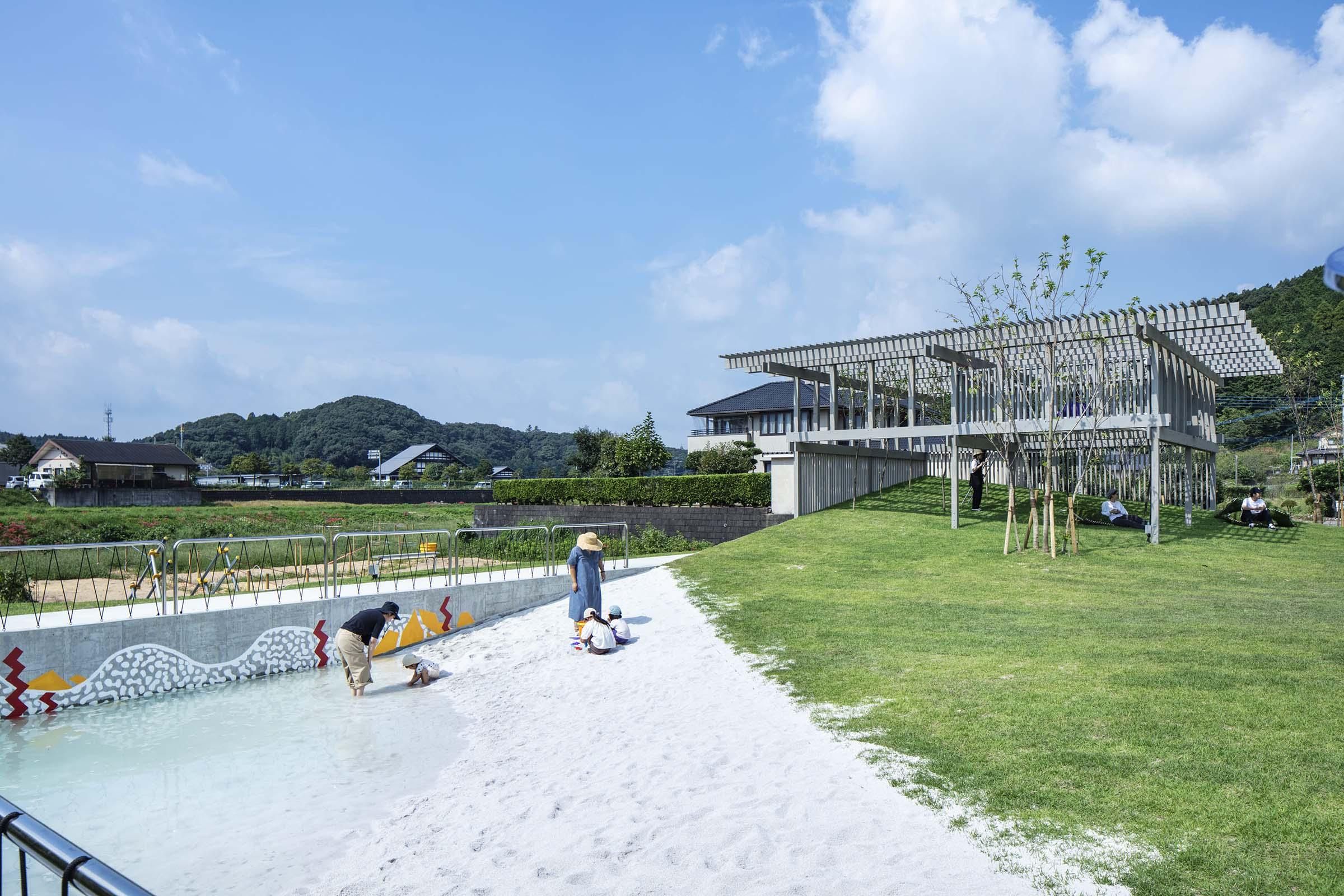
Photo : Kenta Hasegawa
また、ソフトとしてのものや空間そのもののデザインも注意深く行う一方で、余白や誰かが手を加えることができるプラットフォームをどうデザインできるのかということにとても興味があります。
ゲームに例えると、マリオ(ソフト)とファミコン(ハード)を同時に考えている状態が理想です。
インタビュー記事 Vol.2は7月10日に公開いたします。
Daisuke Motogi - INTERVIEW Vol.1
Architect Daisuke Motogi, who runs DDAA and DDAA LAB, continues to make new proposals and throw new ideas through product design and spatial design.
We interviewed into his perspective and thinking on things based on his past projects and the works he has designed.
Please tell us more about the "Akichi" and the "Ultra-Thin Store" projects.
This project relates to a reconstruction plan for a building in Sapporo, facing the arcades of the Raccoon Road shopping street.
The project started with an unusual request to turn an unused plot of land into a park-like space open to the shopping street before construction began. The general construction plan is to erect a temporary enclosure around the site to prevent entry, but the request was to maintain the relationship with the shopping street in front of the site, both in a cleared state and also during construction.

Photo : Kenta Hasegawa

Photo : Kenta Hasegawa
So, first of all, we created a space for lounging and drinking beer by arranging large artificial grass cushions together with a sitting area that looks like a giant fruit basket, where you can lie down in a clearing or sit using the edge of the floor as a backrest.
We asked craft beer brand Mikkeller to set up a stall there and decided to open it up under the name "Akichi (vacant lot)".
While organising film screenings and live performances in this "Akichi", various ideas began to come together, such as "could we have a public viewing", "could we have a fashion show", "could we have a ski jumping school", etc., and events are held every week.


In order to maintain the relationship with the shopping area and its liveliness for about two years after construction began, we came up with the idea of a “Ultra-Thin Store”. "Ultra-Thin Store" literally means a shop with very little depth.
The idea is to create a shop about 2 metres deep there that doubles as a temporary enclosure and open it up to the town with a minimum area, whereas at a normal construction site, the site would be closed off with a temporary enclosure.
The thinness of the building allows it to maximise the surface area open to the town in a short time and on a low budget. The system also allows seating, sales stands and fixtures to protrude outwards as required, creating a lively atmosphere by integrating the arcade with the shopping area, while allowing feedback from citizens and users on their reactions to town planning and building plans.
How did the project come about and what was the intention behind the experimental approach?
The “experimental” approach is not limited to this project, but is a common keyword in all DDAA projects.
We are experimenting from various perspectives, not only in design, but also in functions, programmes and the mechanisms that form the premise for these, but if we select all the project themes ourselves, we inevitably become biased, and it is always fun and challenging to try new programmes and themes that we have never done before. It is fun and rewarding to take on challenges with programmes and themes we have never done before.
Sometimes we do our own research and presentations based on our own interests, but recently, when we present a project, we have more opportunities to be consulted on new themes by clients who are interested in our experimental approach, so that a cycle around experimental design can be established.
We would like to hear your thoughts on this continual renewal of one place and the fact that it is “never finished”.
For example, taking recent spatial design and space design as an example, there are cases where you take the means of not finishing walls and floors as an expression, but what do you value in designing spaces that are not just “finished” as an expression, but “unfinished”?
DDAA does not see architecture and products as “finished objects”, but as “unfinished platforms” that are constantly changing. The design approach is based on the assumption that the product will be updated over time, even after completion.
Indeed, my original interest was attracted to the “unfinished” quality of construction and demolition sites.
There are two types of space for “unfinished” expressions.
One is in a state where finishing is about to begin, the other where the finish that was already there has been removed.
'Finishing' or “completion” is the act of aiming for a shiny new object, but we are sometimes attracted to things that are not, but are on the way to a definite goal or stripped of their purpose.
When I thought about why this was, I realised that “unfinished” spaces have a comfort that is not defined by a single concept.

Photo : Kenta Hasegawa
If you finish with one strong concept, there is no room for anything other than what was intended at the time of design, but ‘not finished’ or ‘not completed’ has its own appeal as a receptacle or platform, and a tolerance for accepting different things.
Also, if we see things and spaces as “finished”, there is no margin for others to intervene, but if we see them as “unfinished”, we can see the possibility of updating them.
Therefore, we want to take things that already exist in the world on the assumption that someone else will modify them, and we also want to leave room for others in the things we create.

Photo : Kenta Hasegawa
While we carefully design the software and the space itself, we are also very interested in how we can design the margins and the platforms that someone can modify.
The ideal situation is to think of Mario (software) and the NES (hardware) at the same time, as in a game.
Vol. 2 will posted on 10 July.

